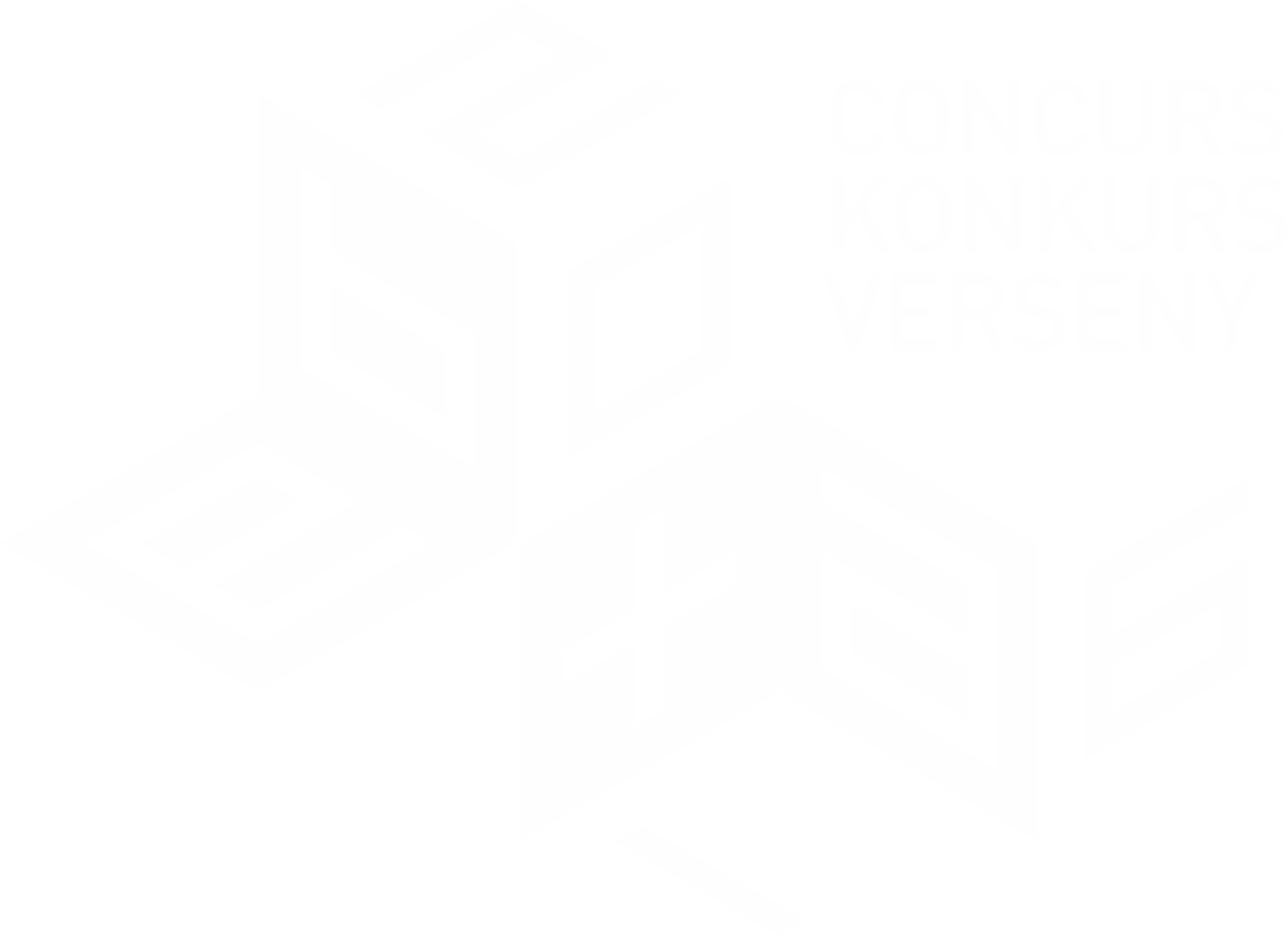Birou de arhitectură
S.C. ATELIER RGS S.R.L.
Colaboratori (membri ai echipei):
arh. Radu Gal, arh. Oana Rupacici
Colaboratori externi:
Ing. Cornel Farcas, Ing. Adrian Valea, Ing. Florin Ghilezan
Location:
Dumbravita, jud. Timis
Client:
privat
Buget:
180 000 euro
Suprafața construită:
Sc=174mp, Sd=345mp
Text de prezentare a lucrării:
The house was designed for a family with three members. It is placed in the suburbs of Timisoara, in Dumbravita village, in a new urbanized area.
According to the urban plan, the lot was meant for living functions and services on the ground floor and it has the advantage of being close to a green area. Taking into consideration these elements and also the request of having an office space on the ground floor, we suggested the concept of this house as a vertical landmark, easy to find in a uniform and repetitive street structure.
Once the identity of house had been created, the architecture plans were made with / retained surfaces and affordable costsso that the beneficiaries would have more comfort. We aimed to achieve a protected access into the house by using a defining architectural element.
In order to reduce the circulation areas towards the upper floors, we staggered the levels and introduced at half level a basement with a technical space, an office above it and a guest room higher above; so that the trail is leading to a spacious terrace on the roof top. To obtain more privacy, the house is discreetly closed towards the street and has extensive glazing openings towards the courtyard.
On the ground floor, the living area is connected to the dining area and kitchen, in order to remain an open and fluid space and and the circulation areas are interconnected with the served ones. Going up half a level you can reach the office.
The upper floors are designed for the night time - the main bedroom, the nursery and the guest room, half a level above.
Site surface: 601 mp
Built area: 174 mp
Developed area: 345 mp
Functional area: 200 mp
Height: D+P+E
POT: 29 %
CUT: 0.57





































































