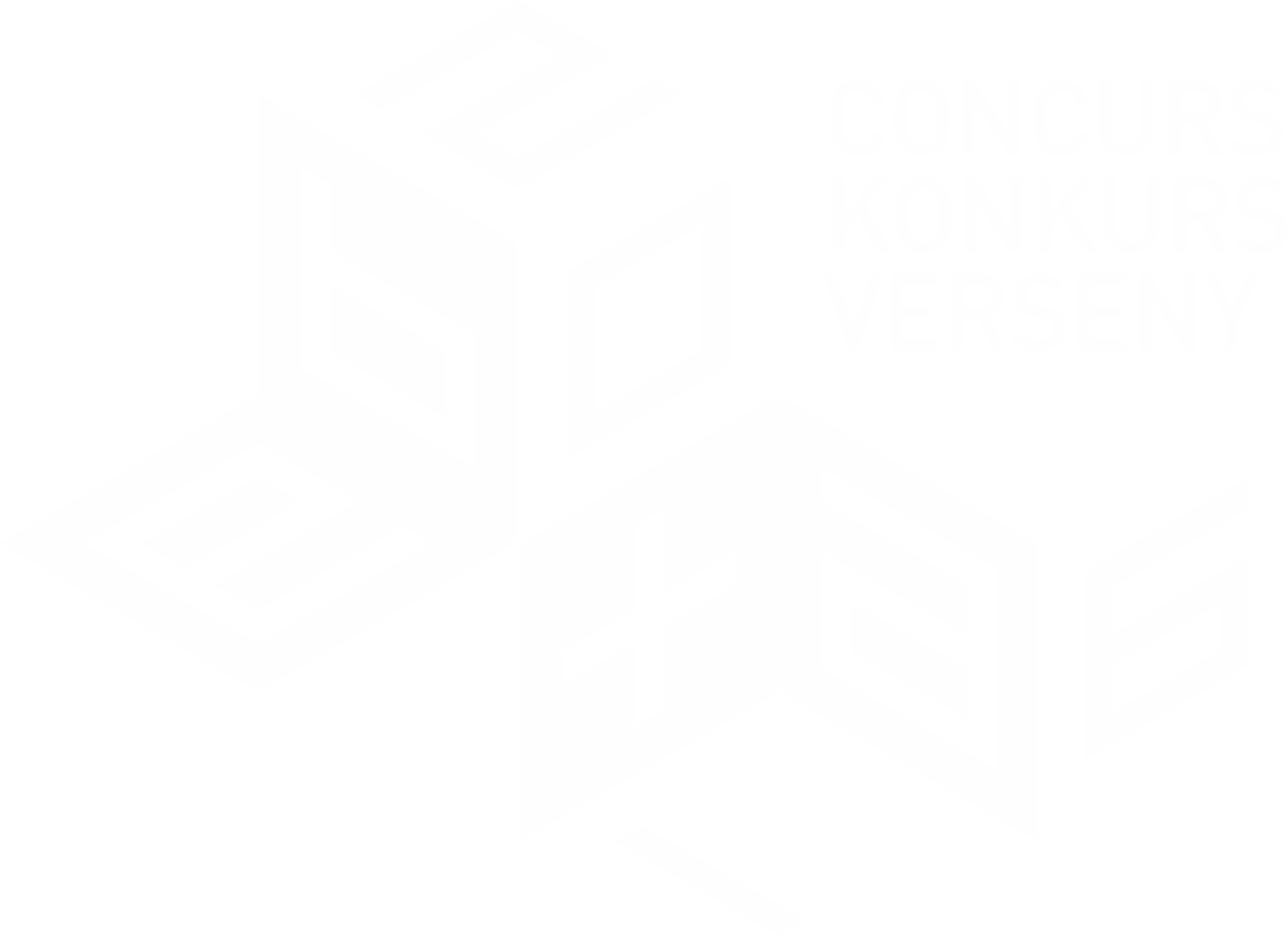Profesia
arhitect
Birou de arhitectură
Parasite Studio
Colaboratori (membri ai echipei):
Ianko Norbert, Toma Claudiu
Location:
Timisoara
Text de prezentare a lucrării:
The interior is opened, bright, having a central space that stretches vertically, lit through a skylight. Functionally, the building is split into two levels. The ground floor contains the public spaces, the central hall that leads the interior circulations, the access to the dental treatment rooms and the x-ray room. The green volume separates the waiting room from the main reception hall through which the treatment rooms are accessed. The spaces from the first floor are used by the medical staff and their collaborators; the preparation area, the offices, the cloakrooms and the small conference room are located on this floor.
The design tries to complete the dynamic volume of the building, the line being one of the main elements that give a personal touch to the space. The interior volumes have emphasized edges, and the chosen colours complete the intentionally sterile atmosphere of the ensemble. The imagined interior world is a bright one in which the colour accents are placed just in precisely chosen spaces, discretely customizing the spaces. The medical act and the patient must be emphasized.
The chromatics is simple, comprised of large, white and grey surfaces that reflect the natural light and an accent surface of green colour that envelopes the volume of the reception desk and separates the main space of the ground floor and hosts the x-ray room, the sterilization area, the technical room and the servers room.
The green volume of the reception area must come into notice of the patients once they enter the clinics space. This glossy envelope’s purpose is to unveil and expose the info area and and to conceal the technical spaces, to make them invisible to the patients and the public, even though they are centrally placed.
The direct light is another element on which the design stakes on in the dynamization of the space, the direct presence of the sun rays giving life to the space permanently, changing the atmosphere along the day.
The green colour brings up the natural element (or its presence) to the interior. The council’s table is one of the main plots. Dedicated to meetings but also to practical surgery the table has leather coated working surfaces for seminaries and presentations, placed on top of the trays for practical activities, but also a green surface, natural, contrasting its cold and abstract form.





































































