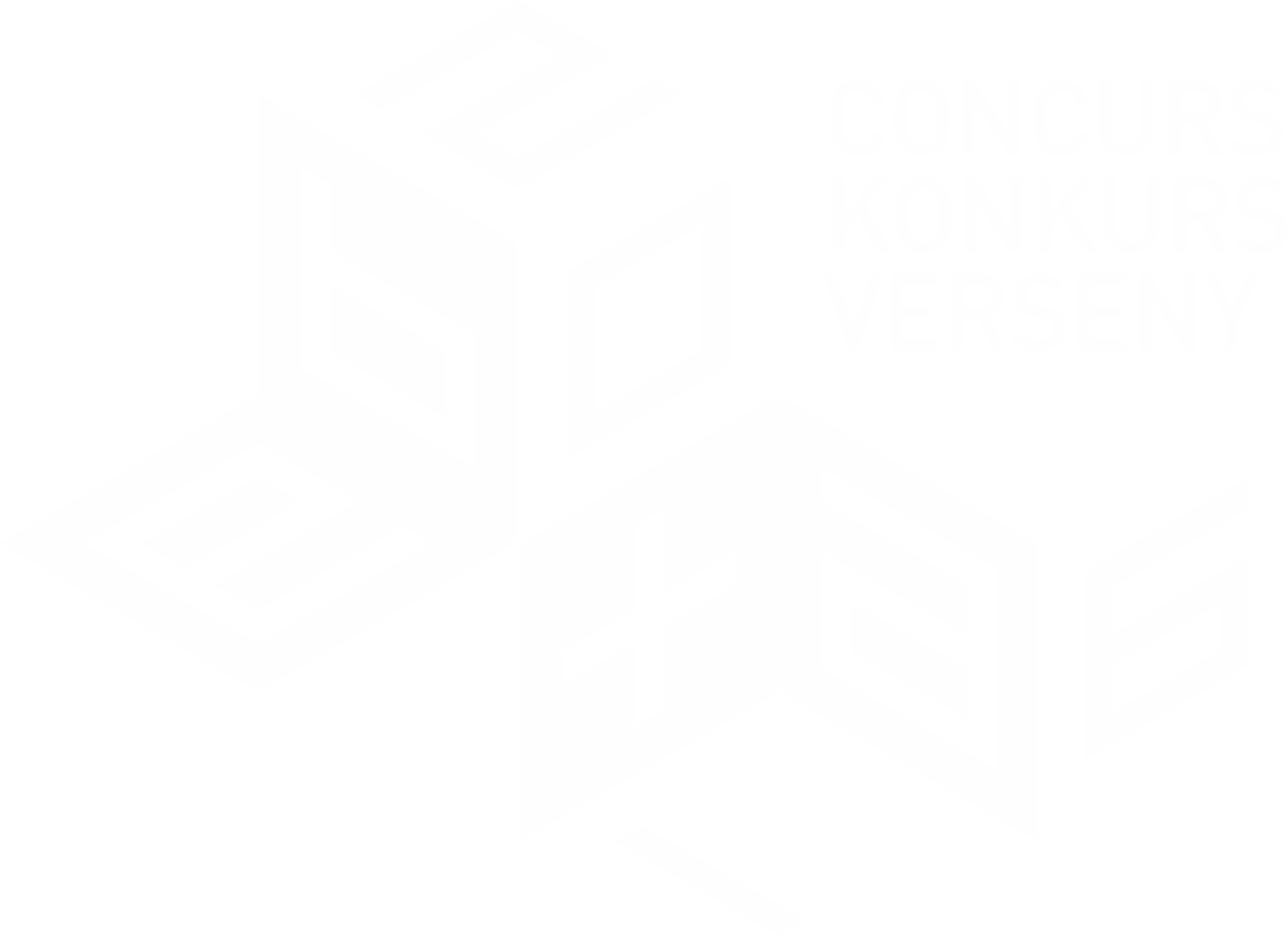Co-autori
Roland Rigler
Birou de arhitectură
atelier21 s.r.l.
Colaboratori (membri ai echipei):
Daniela Novac
Colaboratori externi:
Indio, Grup Metalica, Maistorii, Betonia, Grup Elecs, Agasi, Extra Prompt
Location:
Piata 700 - Timisoara, Timis, Romania
Client:
TREI DION PIZZA S.R.L.
Buget:
450.000 EURO
Suprafața construită:
600 mp
Text de prezentare a lucrării:
This project refers to the interior and exterior design of a restaurant and its summer garden by the name of Beraria 7oo, design that implies a class A historical monument building, located in the center of Timișoara. The fragment of building represents a part of the sidewall of the Bastion number VII existing in 1733, named The Eugene Bastion. This was one of the nine bastions of the fortress built between 1732 and 1761. The pillboxes still existing nowadays constituted the so called “flanking fire” along the façade of the neighboring bastion, Bastion number VI Florimund or Bastion Mercy, which was demolished. The building had more functions along the time, more recently it was used as a bakery, as a warehouse and as a club, and it was left in ruins for the last 10 years. At the client’s request a reactivation of the building and its belonging summer garden, as well as the creation of a new identity, a new physical frame, a new image for the new restaurant Beraria 7oo was desired. The project intents a reversible intervention without affecting the original building, a functional space that presents flexibility in time.
Therefore, the design space becomes a coherent space with minimal interventions in which the main attraction points remain the fortress, the food and the beer. As the first step of the project, the building was cleaned up of all the internal and external inauthentic elements. Simple and basic materials were proposed and there were carefully put in use. So there were used wood, concrete and metal, materials that make an easy distinction between new and old. Wood was used as a contact material, concrete through shine becomes noble and through texture friendly, metal is used as a support line. The idea of the project was to create a flexible platform, clear and accessible paths for all the utilities and distribution of the functions throughout the building that would permit different possible later reconfigurations in use. The details were carefully created and were executed in a tight connection with the involved craftsmen. Also, the design team has generated all the other details that make the designed project a complete product (visual identity, menus and signage).





































































